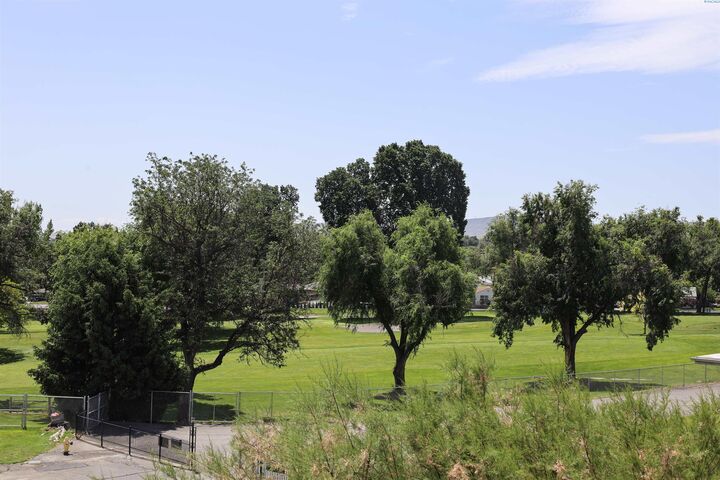


Listing Courtesy of: PACMLS / Windermere Horse Heaven Hills / Matti Raekes
200 N Underwood St 200 Kennewick, WA 99336-0000
Active (85 Days)
$120,000
MLS #:
284811
284811
Taxes
$3,441(2025)
$3,441(2025)
Type
Co-Op
Co-Op
Year Built
1958
1958
County
Benton County
Benton County
Listed By
Matti Raekes, Windermere Horse Heaven Hills
Source
PACMLS
Last checked Sep 3 2025 at 9:47 PM GMT+0000
PACMLS
Last checked Sep 3 2025 at 9:47 PM GMT+0000
Bathroom Details
- Full Bathroom: 1
Interior Features
- Dishwasher
- Washer
- Refrigerator
- Dryer
- Appliances-Electric
- Oven
- Windows: Double Pane Windows
- Dining - Kitchen/Combo
- Cooktop
- Storage
- Water Heater
- Ceiling Fan(s)
- Room - Sunken Living Room
Lot Information
- Located In City Limits
- Professionally Landscaped
Property Features
- Fireplace: 1
- Fireplace: Electric
- Fireplace: Living Room
- Foundation: Concrete Perimeter
Heating and Cooling
- Radiant
- Central Air
Pool Information
- Community
Flooring
- Vinyl
- Carpet
- Laminate
Exterior Features
- Roof: Built-Up
Utility Information
- Utilities: Cable Connected, Electricity Connected, Sewer Connected
Garage
- Garage
Parking
- Carport
- 1 Car
- Total: 1
Living Area
- 1,170 sqft
Listing Price History
Date
Event
Price
% Change
$ (+/-)
Aug 22, 2025
Price Changed
$120,000
-11%
-15,000
Jun 23, 2025
Price Changed
$135,000
-10%
-15,000
Jun 07, 2025
Original Price
$150,000
-
-
Estimated Monthly Mortgage Payment
*Based on Fixed Interest Rate withe a 30 year term, principal and interest only
Listing price
Down payment
%
Interest rate
%Mortgage calculator estimates are provided by Windermere Real Estate and are intended for information use only. Your payments may be higher or lower and all loans are subject to credit approval.
Disclaimer: IDX information is provided exclusively by PACMLS for consumers' personal, non-commercial use, that it may not be used for any purpose other than to identify prospective properties consumers may be interested in purchasing. Data is deemed reliable but is not guaranteed accurate by the MLS.

Description